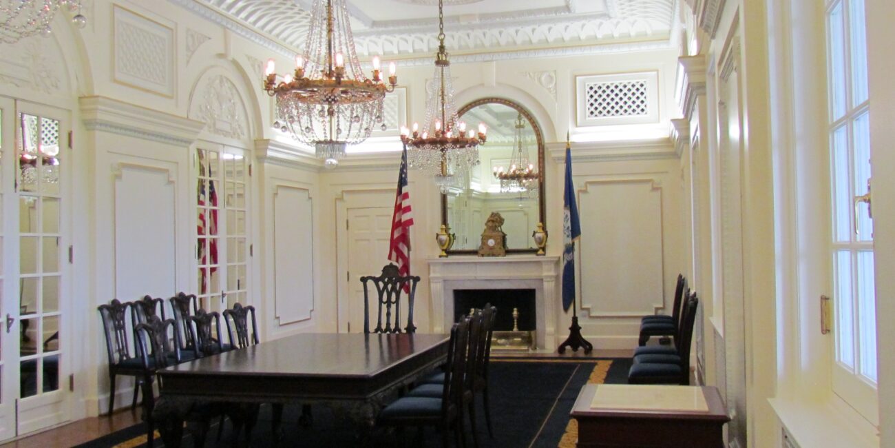
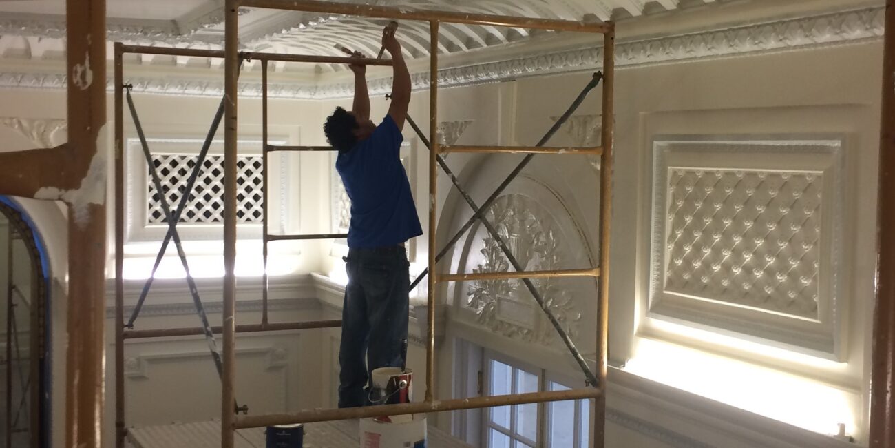
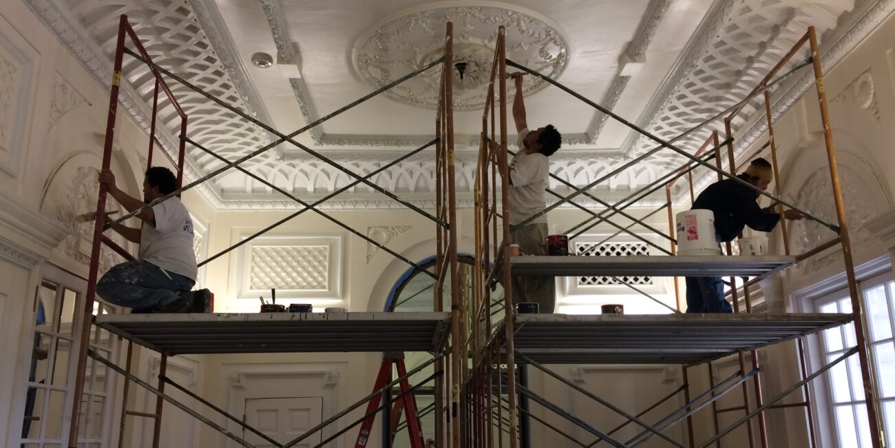
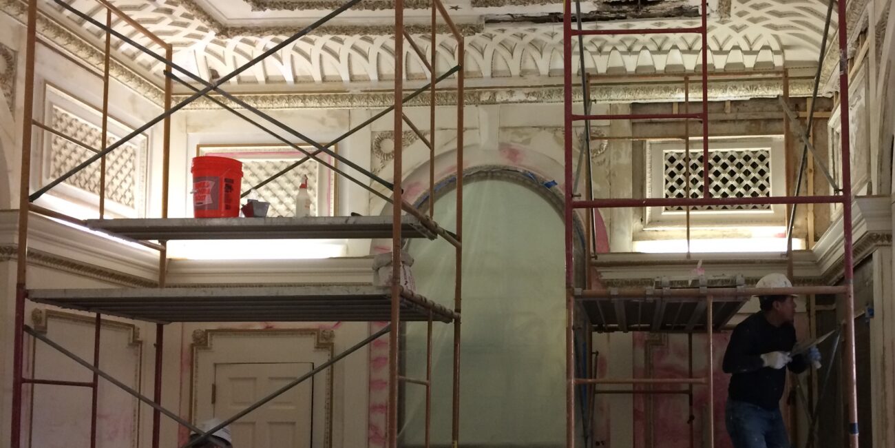
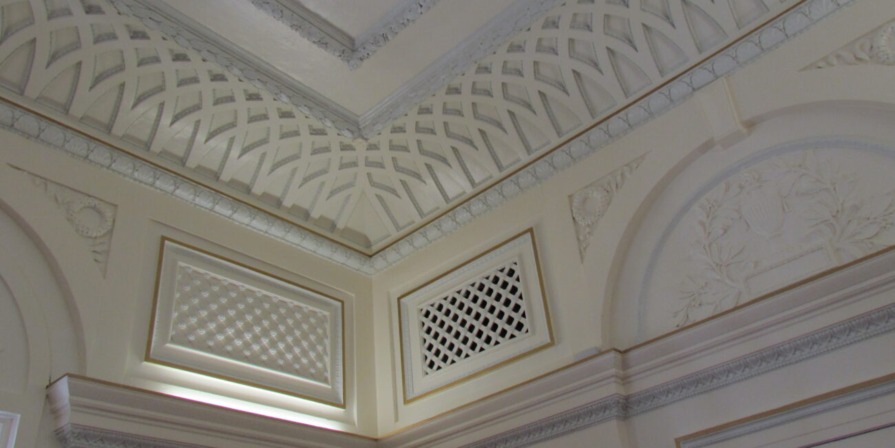
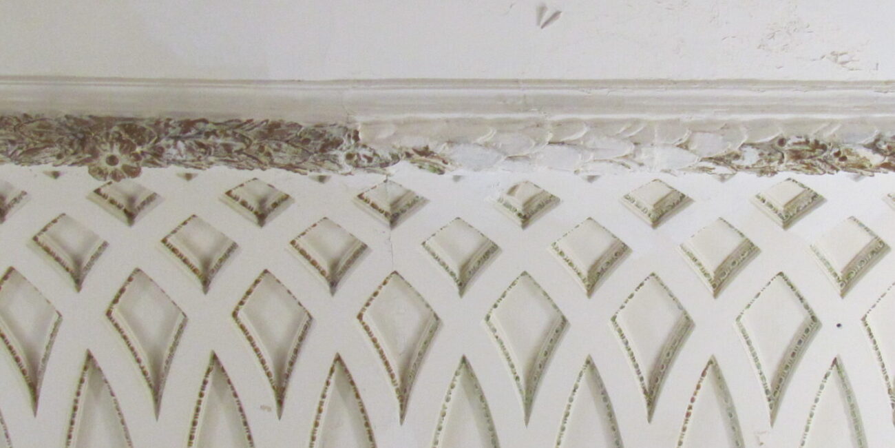
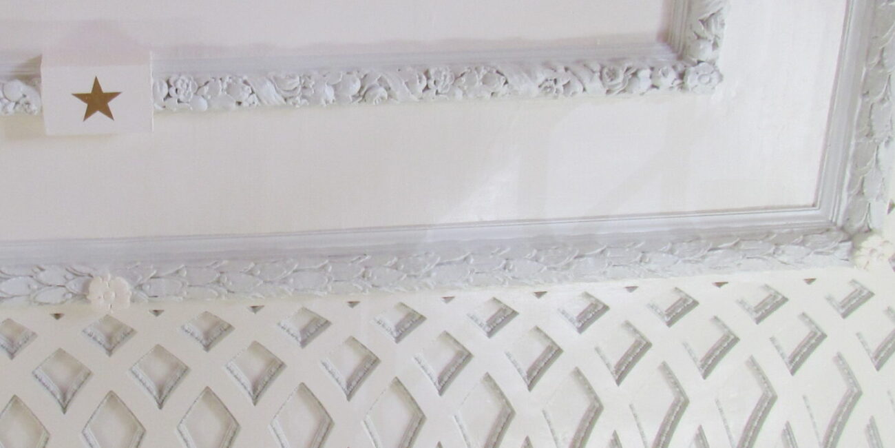
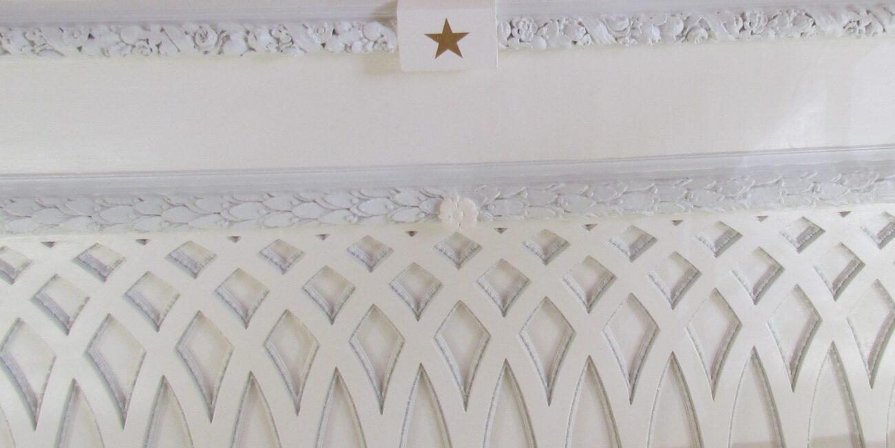
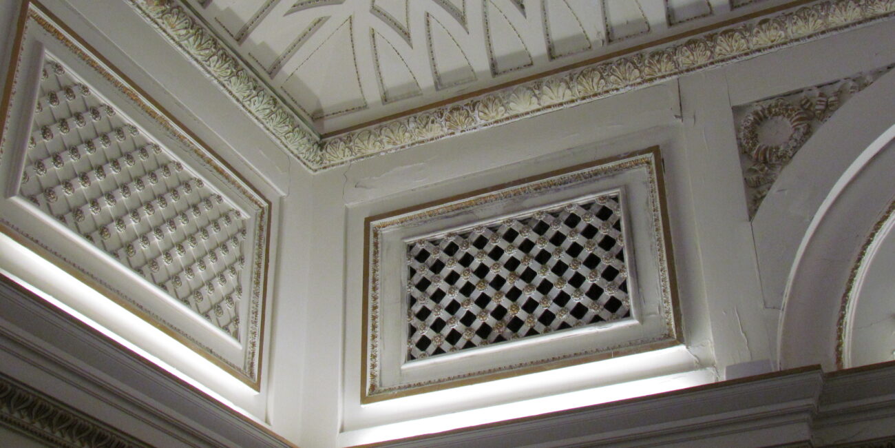
Memorial Continental Hall is the originally commissioned building and headquarters of the National Society of Daughters of the American Revolution. The imposing marble Beaux–Arts building was designed by Edward Pierce Casey in 1905, and completed in 1910 and designated a National Historic Landmark, in 1972. Merits of both, its architectural legacy, and role in American( and international) history: host to 1913 Woman Suffrage Procession rally/gathering held at Memorial Continental Hall; as initiated by Alice Paul with notable speakers: Anna H. Shaw, Carrie C. Catt, Mary Johnston, and Helen A. Keller. Also the site of the 1921-22 Washington Naval Conference; a significant diplomatic meeting of major political world powers; which agreed to limit the sizes and capabilities of their naval forces, this building is significant and rich in heritage. Additions of a new auditorium and office buildings allow the historic building to house Museum spaces and DAR genealogy library.
Water infiltration from roof damage and an aging AC system concealed in the ceiling of the Eponymous Board Room, one of a few historical meeting spaces in the museum building (often used as a “stand-in” for the White House in film/TV productions) prompted repairs with an effort to restore to its original/historic appearance. Deterioration to the plaster and paint in the intricate ceiling, cove and corniced/arched wall features had occurred throughout the room. Principal conservator at WEI performed paint analysis to provide a color history and determine the original color scheme in the room. In 1960-70s, much of the building was painted to reflect the colorful French interior style that was popular at the time, but the original palette was primarily a cream color with cool white details and gilded accents. Once the chandeliers, furniture, and objects were removed, WEI installed significant protection to prevent damage to the historic floor and prevent dust escaping the work areas.
Deteriorated or unstable plaster was removed. Small areas of metal lath were replaced in the ceiling, and wired in to overlap with the existing lathe. Cracks were mechanically routed out and moldings were squared off to receive cast or run–in- place replica material. Some of the wood trim and framing was replaced and back-primed for moisture resistance.
Molds were made of the existing laurel and lamb’s tongue molding as well as various rosettes. Casts were trimmed during installation to seamlessly continue each pattern. All were wired and plastered to the lath for stability. Cracks and flat plaster were filled and finished. In situ profiles were installed last.
To facilitate an inspection of the air conditioning ducts, WEI removed a large section of intricate lattice cove, repaired its deterioration while it was detached, and later replaced the salvaged piece and patched the seam. Following a full cure of thirty days, the room was completely primed and repainted in the original color scheme, including the metallic gold at stars and panel outlines.
The Connecticut Board Room Restoration Project | Today’s DAR
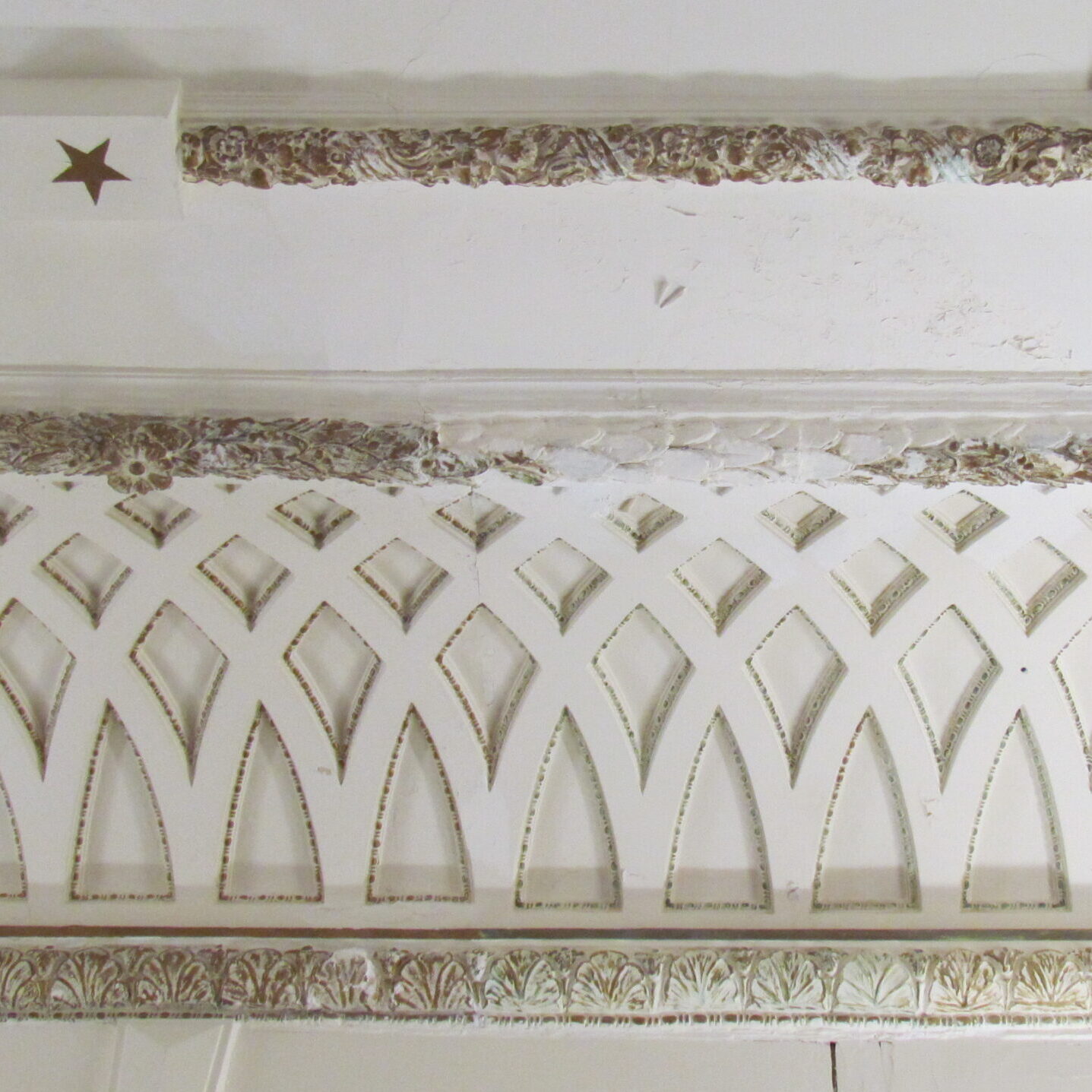
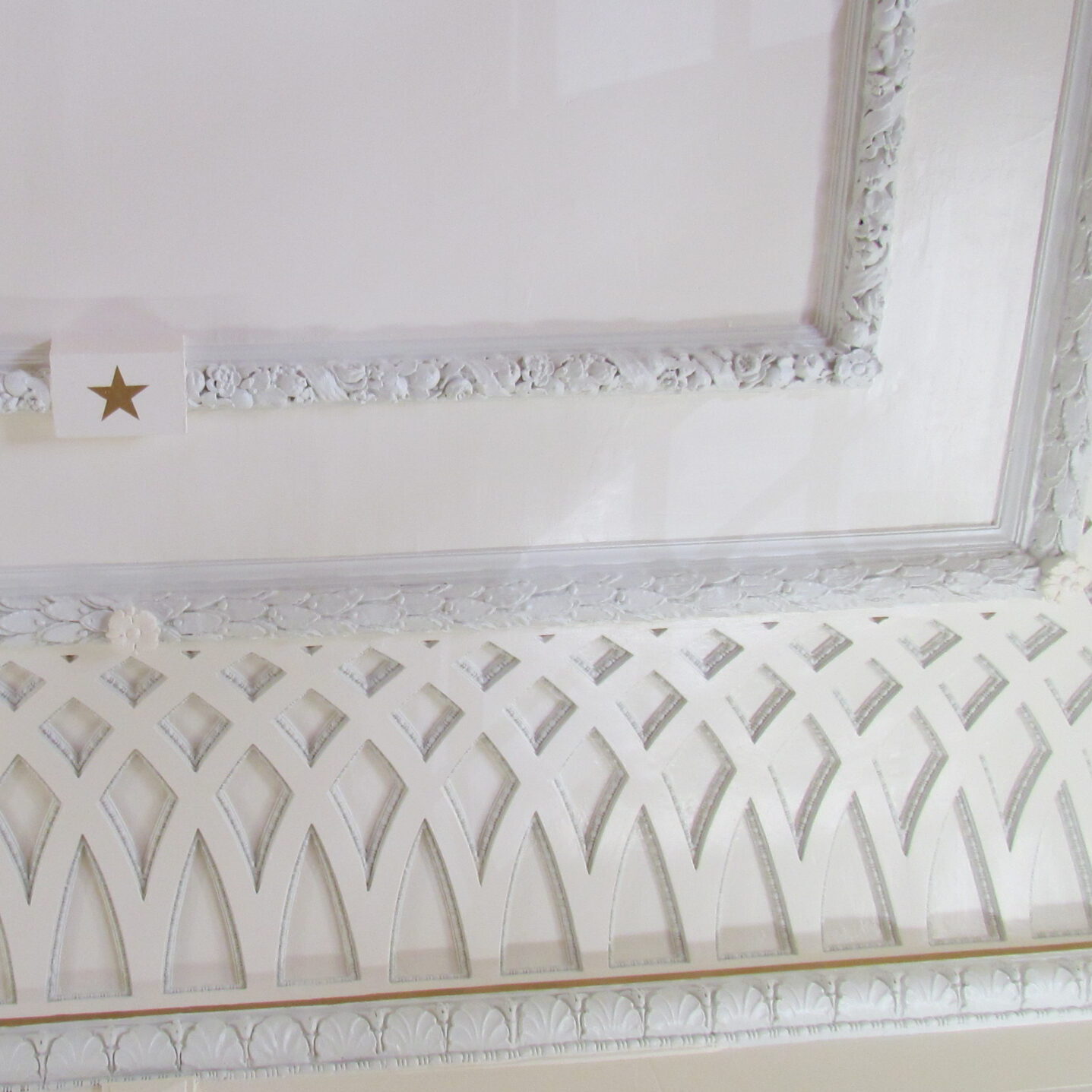
Give us a call or contact us today to see how we can help with your project.
Site Created by Morebrite Agency