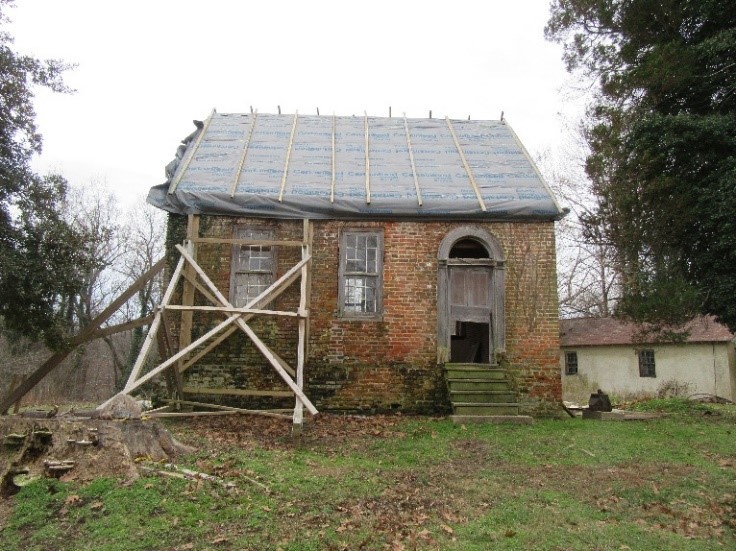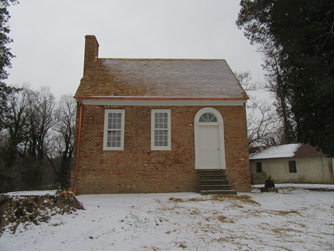This a rare intact example of an 18th-century private Catholic chapel building; likely the only extant separate building of its type in; and now owned by, Prince George’s County. The Compton Bassett chapel, which includes a sleeping chamber above for the visiting priest, located approximately fifty feet from the south corner of the main block, is the largest of the three surviving dependencies at the plantation of a prominent colonial Maryland family: Clement Hill Jr. (whose descendants continually occupied the plantation estate through its donation and listing on National Register of Historic Places in 1983.)
This one-story brick chapel, with cellar, measuring only about 24 by 16 feet, is aligned with one of the four corners of the main block of the Georgian Mansion; carrying such classic symmetry into the site plan of this working farm estate. Its construction includes site-crafted and fired brick, with random glazed headers in all four of the walls; neatly capped with a steep gable roof of wood shake shingles. The main doorway, five steps from grade, is a four-panel door framed by plain pilasters, and occurs near the west corner of the north facade. It’s round-headed, five-light transom repeats the pattern of the main entrance of the house. The east end of the chapel is dominated by a large chimney flanked by nine-over-nine light windows on the first floor level and tiny windows, high in the gable. Both north and south facades have multiple matching windows while the west wall has only one window, again, high in the gable. A priest’s six-panel entry door with no step nor ornament also occurs there. A more austere, vertical board door, centered along the base of the north facade at ground level, leads to a cellar.
WEI scope included rough carpentry and wood door and window restoration; following the collapse of the east wall and chimney. The first floor tongue and groove plank flooring was salvaged, repaired and 100% reinstalled; while joists were addressed with sympathetic replacement; due to state of deterioration. Second floor joists and wood floor was repaired by sistering of structural components, use of custom joinery, and dutchman within the floorboards. Roof rafters, collar ties, and eave assembly were each meticulously repaired/reinforced or replaced by WEI expert carpenters. Windows and Doors were removed and repaired and/or replicated, at WEI custom millshop; and reinstalled. All wood door and window frames were restored, in situ; and all exterior wood work was primed and painted for enhanced longevity; including existing fascia and soffit; with in kind replacement where damaged sections were missing. At the interior, WEI reinstalled trim components: baseboard, altar and pew rails, returning the derelict space to an intact
2018 – ABC Excellence in Historical Restoration (over $1M)


Give us a call or contact us today to see how we can help with your project.
Site Created by Morebrite Agency